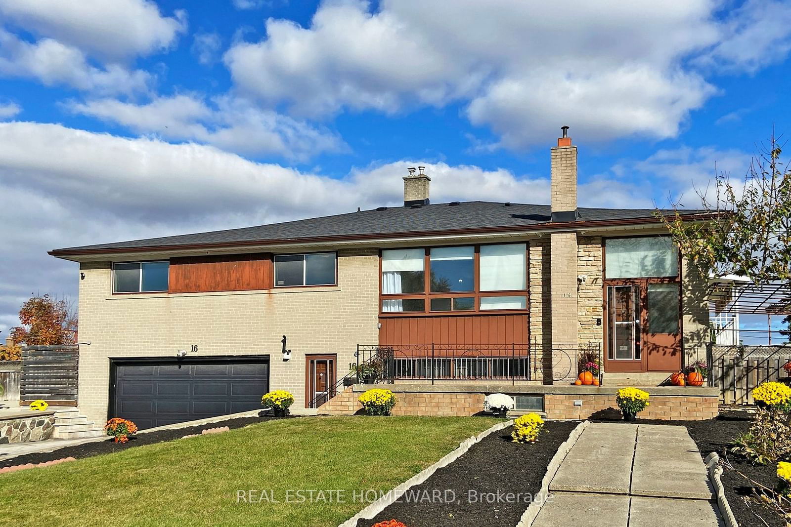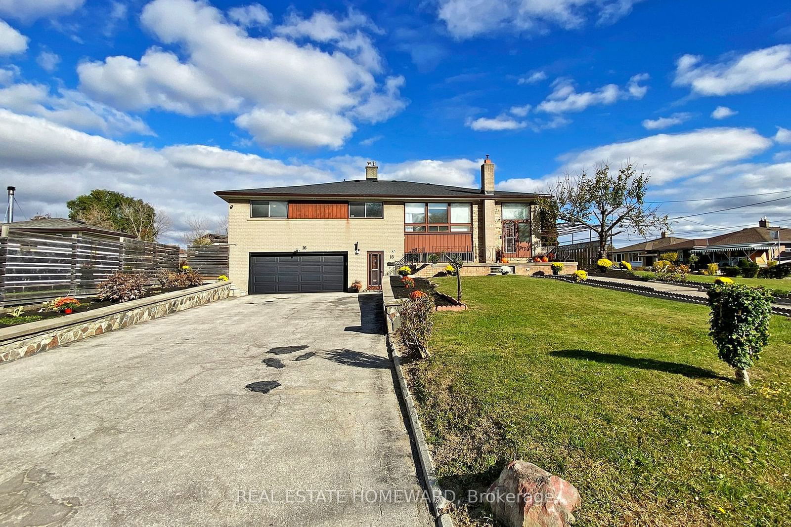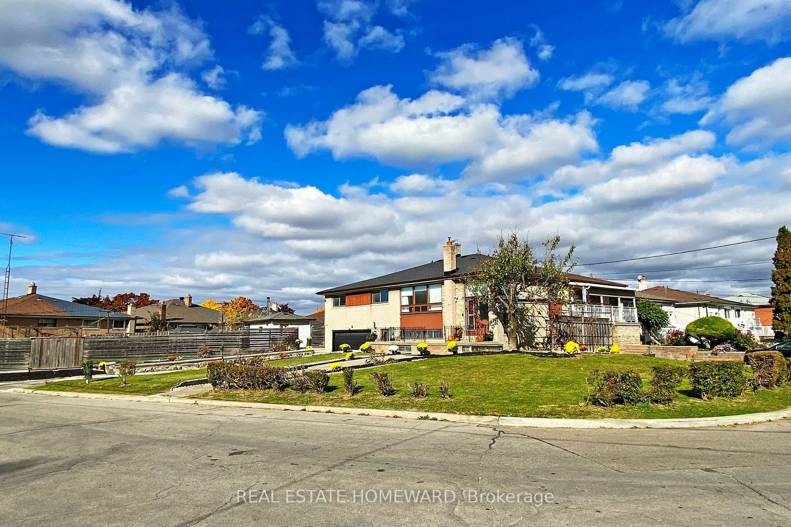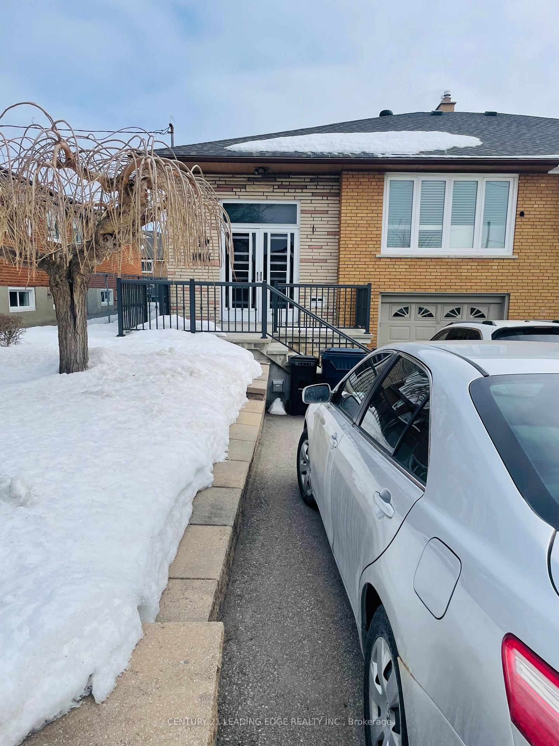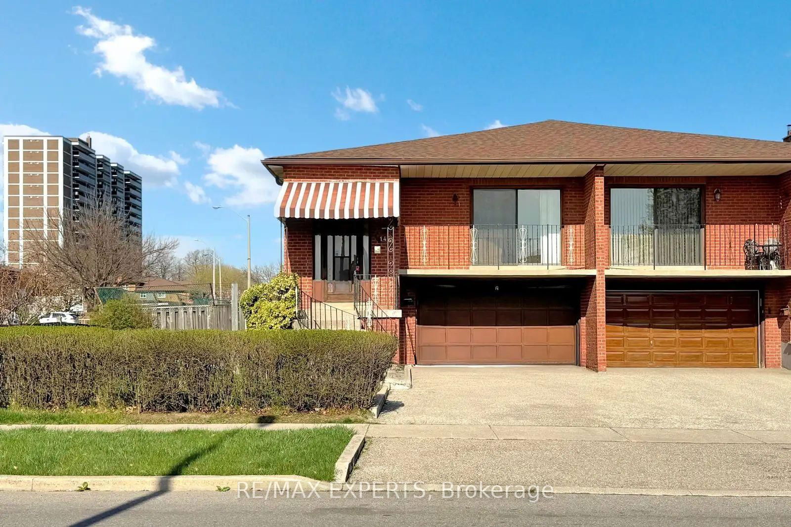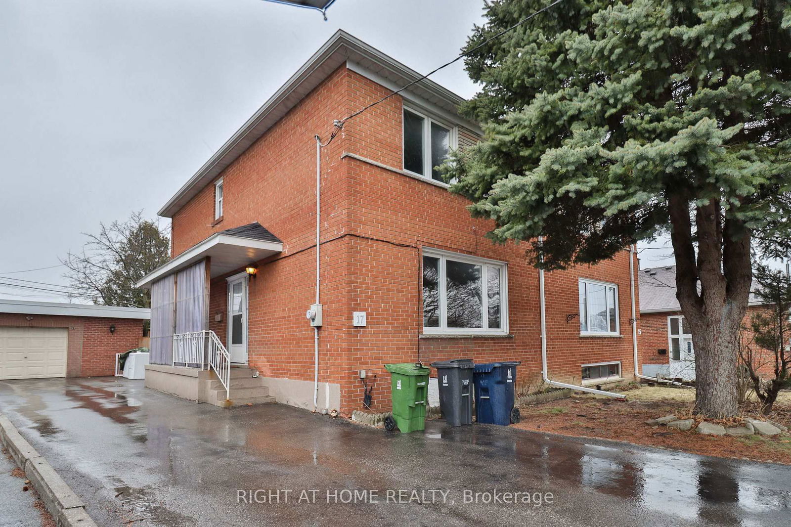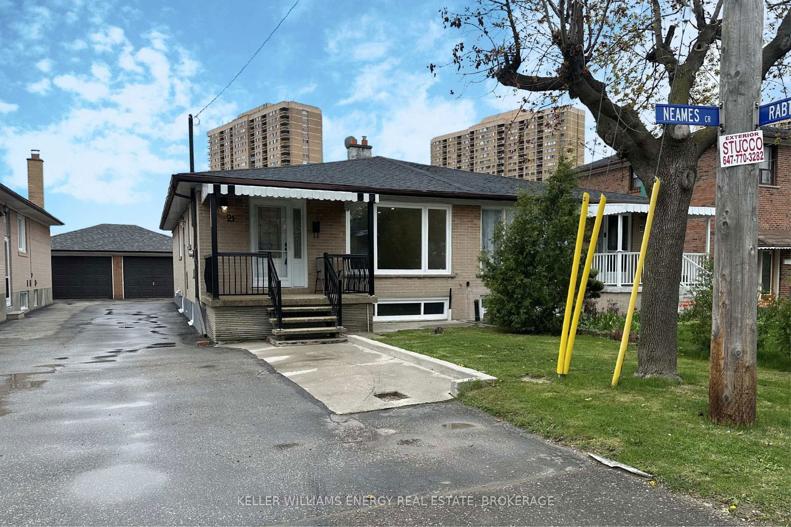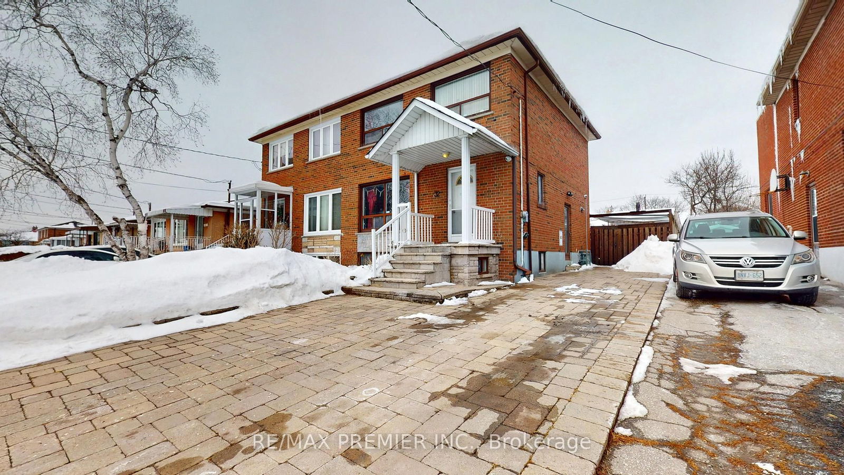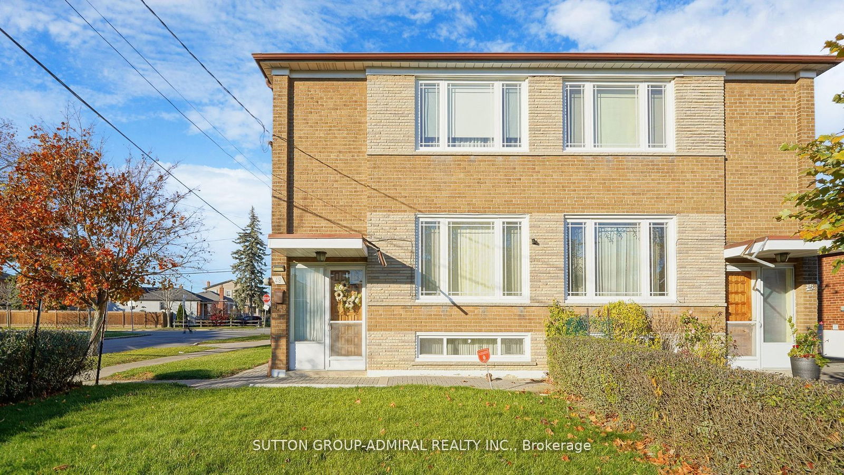Overview
-
Property Type
Semi-Detached, Bungalow-Raised
-
Bedrooms
3
-
Bathrooms
2
-
Basement
Fin W/O + Sep Entrance
-
Kitchen
1 + 1
-
Total Parking
8.0 (2.0 Built-In Garage)
-
Lot Size
85.00x106.00 (Feet)
-
Taxes
$4,313.19 (2024)
-
Type
Freehold
Property description for 16 Thwaite Avenue, Toronto, Glenfield-Jane Heights, M3L 2C7
Property History for 16 Thwaite Avenue, Toronto, Glenfield-Jane Heights, M3L 2C7
This property has been sold 3 times before.
To view this property's sale price history please sign in or register
Estimated price
Local Real Estate Price Trends
Active listings
Average Selling Price of a Semi-Detached
April 2025
$982,143
Last 3 Months
$939,106
Last 12 Months
$935,232
April 2024
$969,222
Last 3 Months LY
$964,028
Last 12 Months LY
$955,382
Change
Change
Change
Historical Average Selling Price of a Semi-Detached in Glenfield-Jane Heights
Average Selling Price
3 years ago
$1,061,417
Average Selling Price
5 years ago
$742,500
Average Selling Price
10 years ago
$503,513
Change
Change
Change
How many days Semi-Detached takes to sell (DOM)
April 2025
24
Last 3 Months
23
Last 12 Months
25
April 2024
19
Last 3 Months LY
19
Last 12 Months LY
18
Change
Change
Change
Average Selling price
Mortgage Calculator
This data is for informational purposes only.
|
Mortgage Payment per month |
|
|
Principal Amount |
Interest |
|
Total Payable |
Amortization |
Closing Cost Calculator
This data is for informational purposes only.
* A down payment of less than 20% is permitted only for first-time home buyers purchasing their principal residence. The minimum down payment required is 5% for the portion of the purchase price up to $500,000, and 10% for the portion between $500,000 and $1,500,000. For properties priced over $1,500,000, a minimum down payment of 20% is required.

